Beautiful 3-Bed End-of-Terrace Family Home in Mottingham SE9
FOR SALE
£450,000
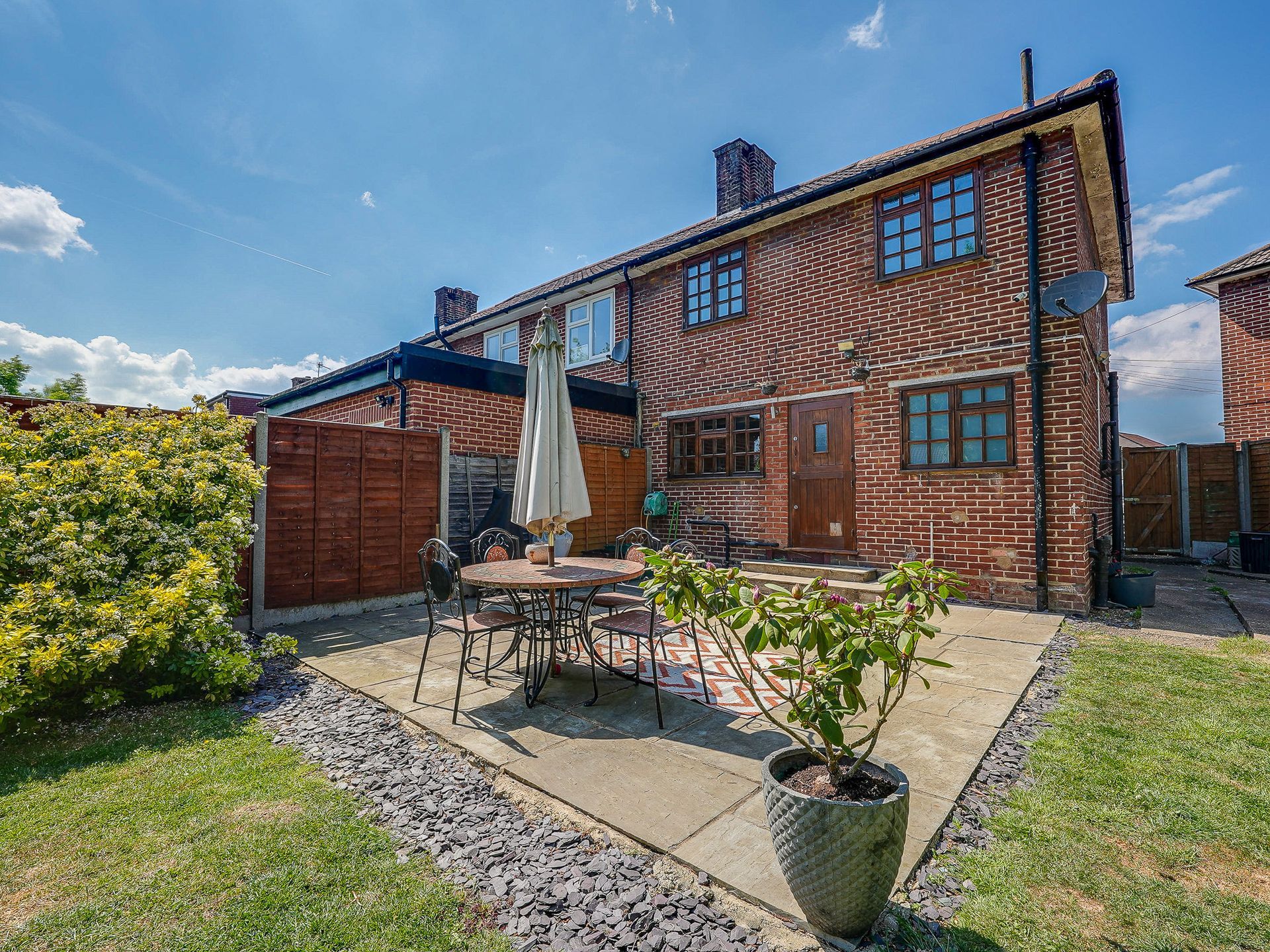
Beautifully presented 3-bedroom end-of-terrace home with a mature garden, off-street parking, and previously approved planning permission for substantial extensions. Features include unique wooden-framed windows and excellent transport links.
Discover the perfect blend of charm, space, and future potential with this beautifully presented three-bedroom end-of-terrace home in the heart of Mottingham. Ideally located for families and professionals alike, this property offers comfortable living today and exciting possibilities for tomorrow, with previously approved planning permission for a double side and single rear extension — presenting an excellent opportunity for future development (subject to re-application).
Step inside to find bright and spacious living areas, a modern, well-appointed kitchen with up-to-date appliances, and three generously sized bedrooms. The home has been well maintained and is filled with natural light throughout, creating a warm and inviting atmosphere.
Outside, the property truly shines. The private rear garden is a tranquil retreat featuring fruit-bearing trees (2 plum, 1 apple, 1 pear, and 1 cherry), a vibrant pink magnolia tree, peonies, and a stunning yellow rose bush — perfect for relaxing or entertaining outdoors. There's also convenient side access to the garden, a rare and highly sought-after feature for end-of-terrace homes.
To the front, a driveway provides off-street parking. While officially designated as a single parking space, the area has comfortably accommodated two vehicles, offering added convenience.
707 sq ft
65.7 sq m
3 Bedrooms
2 Bathrooms
End of Terrace
Key Features:
- Three spacious bedrooms and two modern bathrooms
- End-of-terrace position offering excellent privacy
- Bright and spacious living room with feature fireplace
- Contemporary kitchen with integrated appliances
- Private rear garden with mature planting and fruit trees
- Off-street parking for two vehicles
- Previously approved planning permission for future extensions (plans available)
- Excellent transport links and local amenities nearby
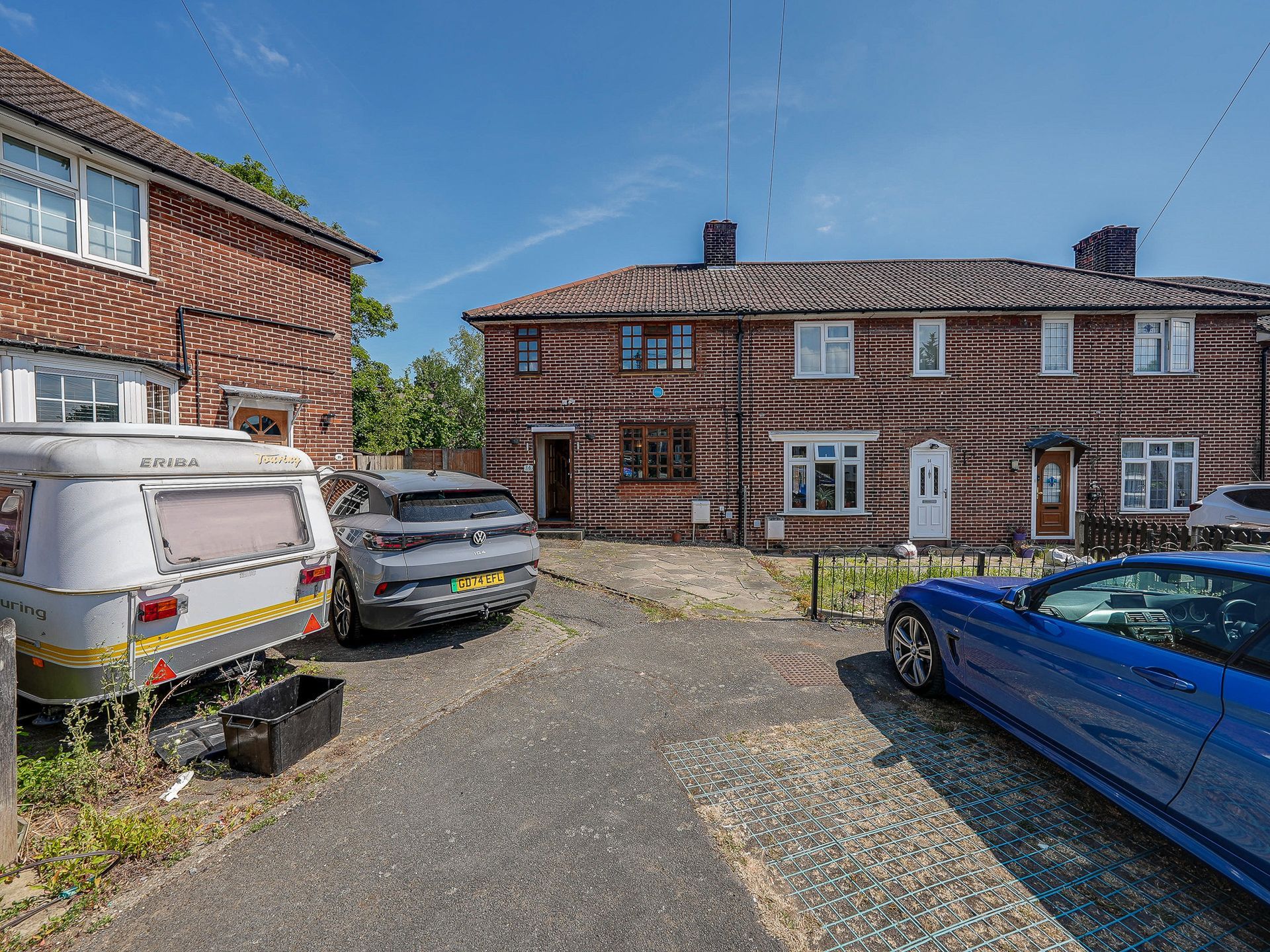
Front View
A charming end-of-terrace home with attractive curb appeal, featuring a private driveway and unique wooden-framed windows. A welcoming first impression that sets the tone for the character and warmth found throughout the property.
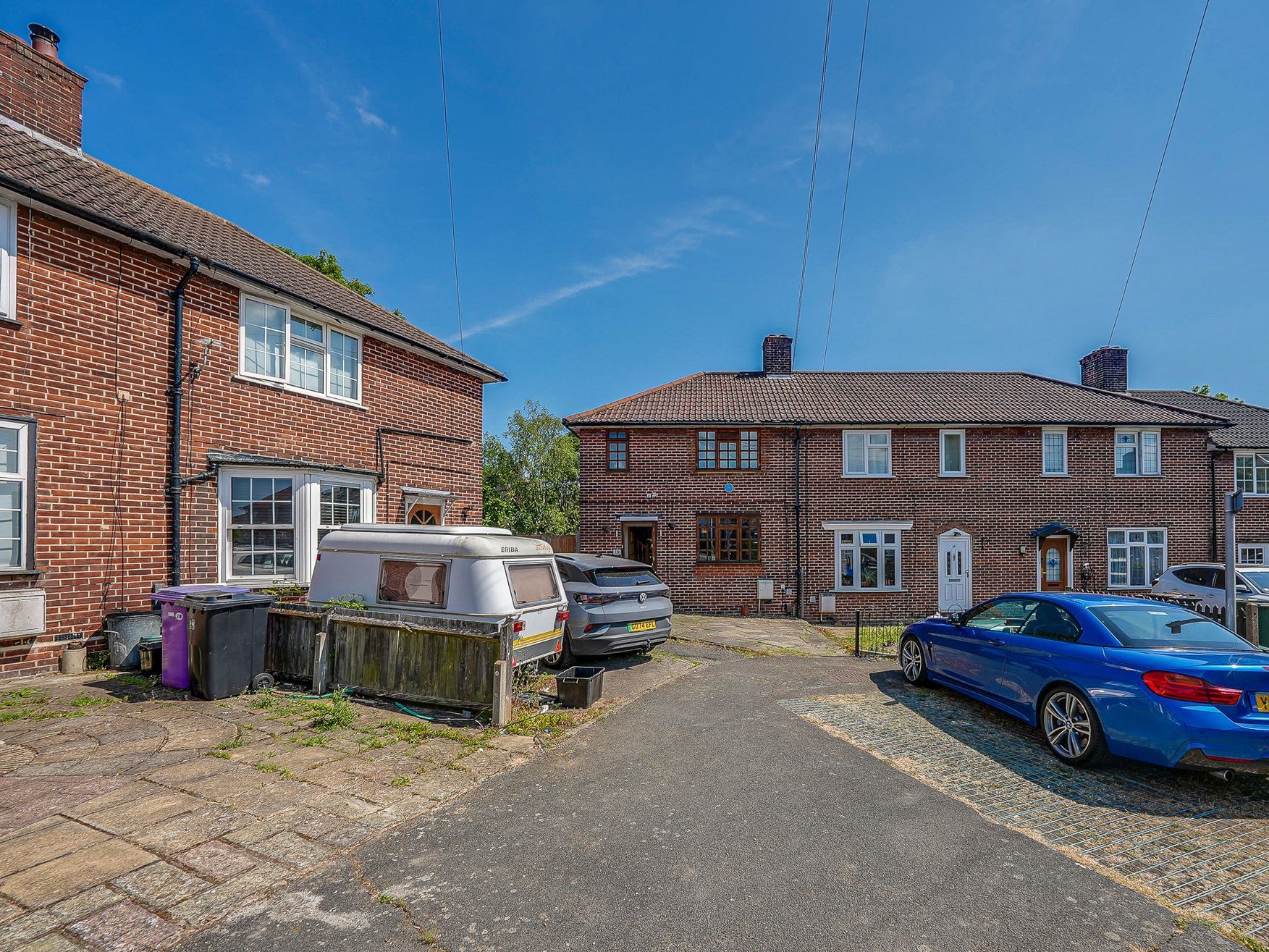
Main Bathroom
A contemporary family bathroom finished to a high standard, featuring modern fixtures and elegant tiling. Designed for comfort and convenience, it offers a relaxing space to unwind after a busy day.
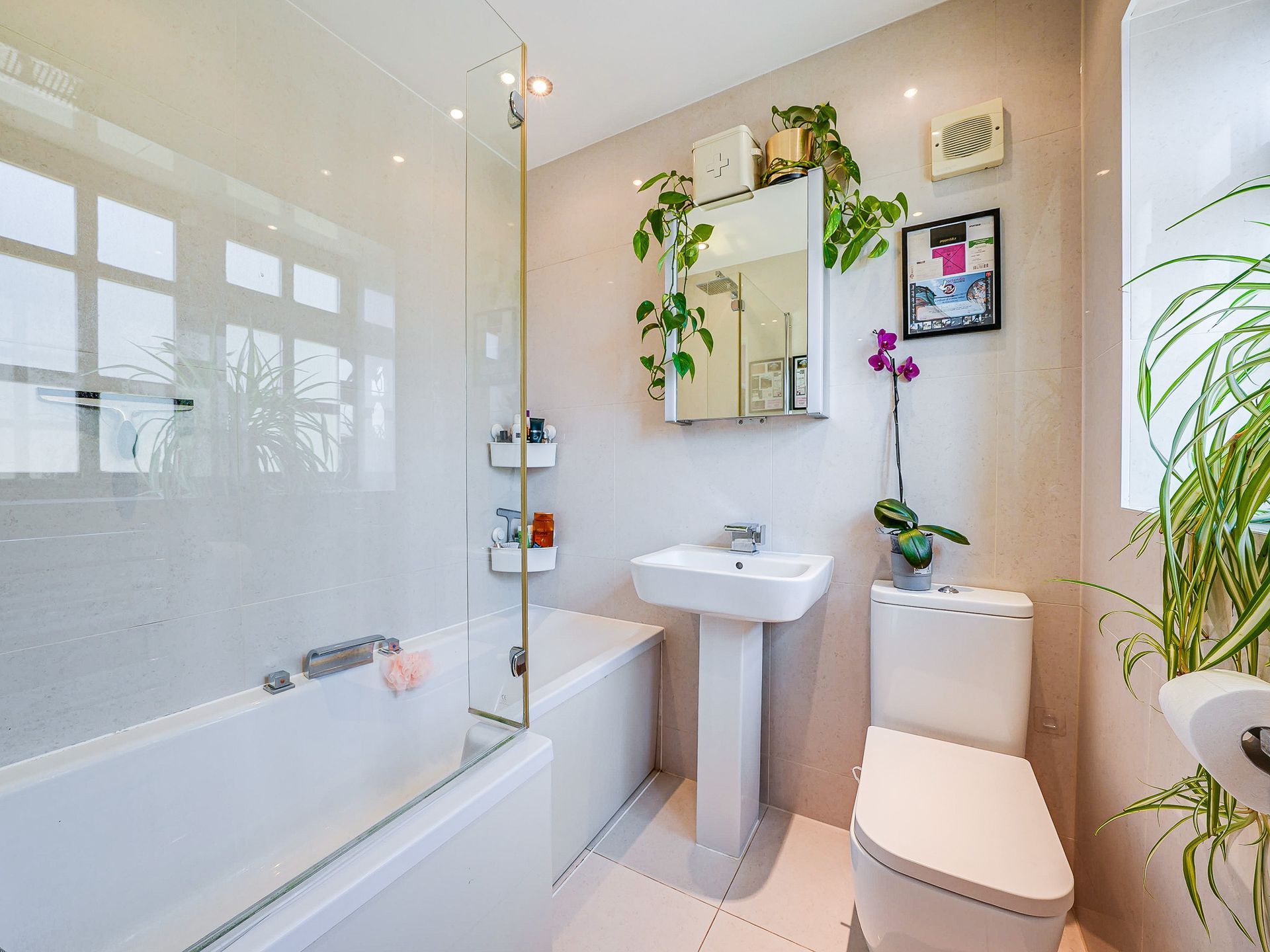
Second Bedroom
Perfect as a child’s bedroom, nursery, or dedicated workspace. This second bedroom offers versatility and a cosy atmosphere, making it a valuable addition to the home.
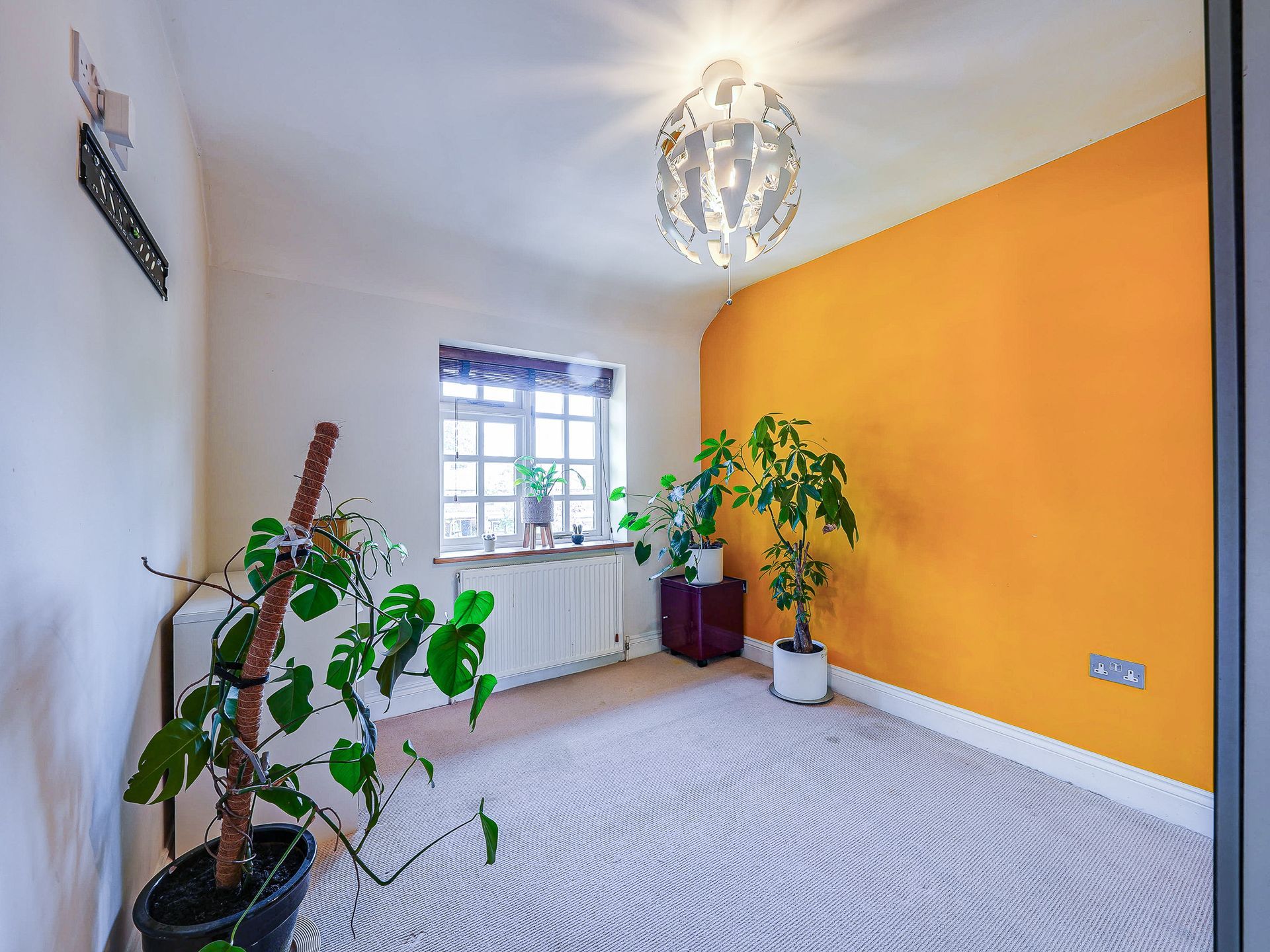
Third Bedroom
A bright and airy third bedroom ideal for family members or guests. Well-sized and filled with natural light, it offers flexible space for a bedroom, guest suite, or home office.
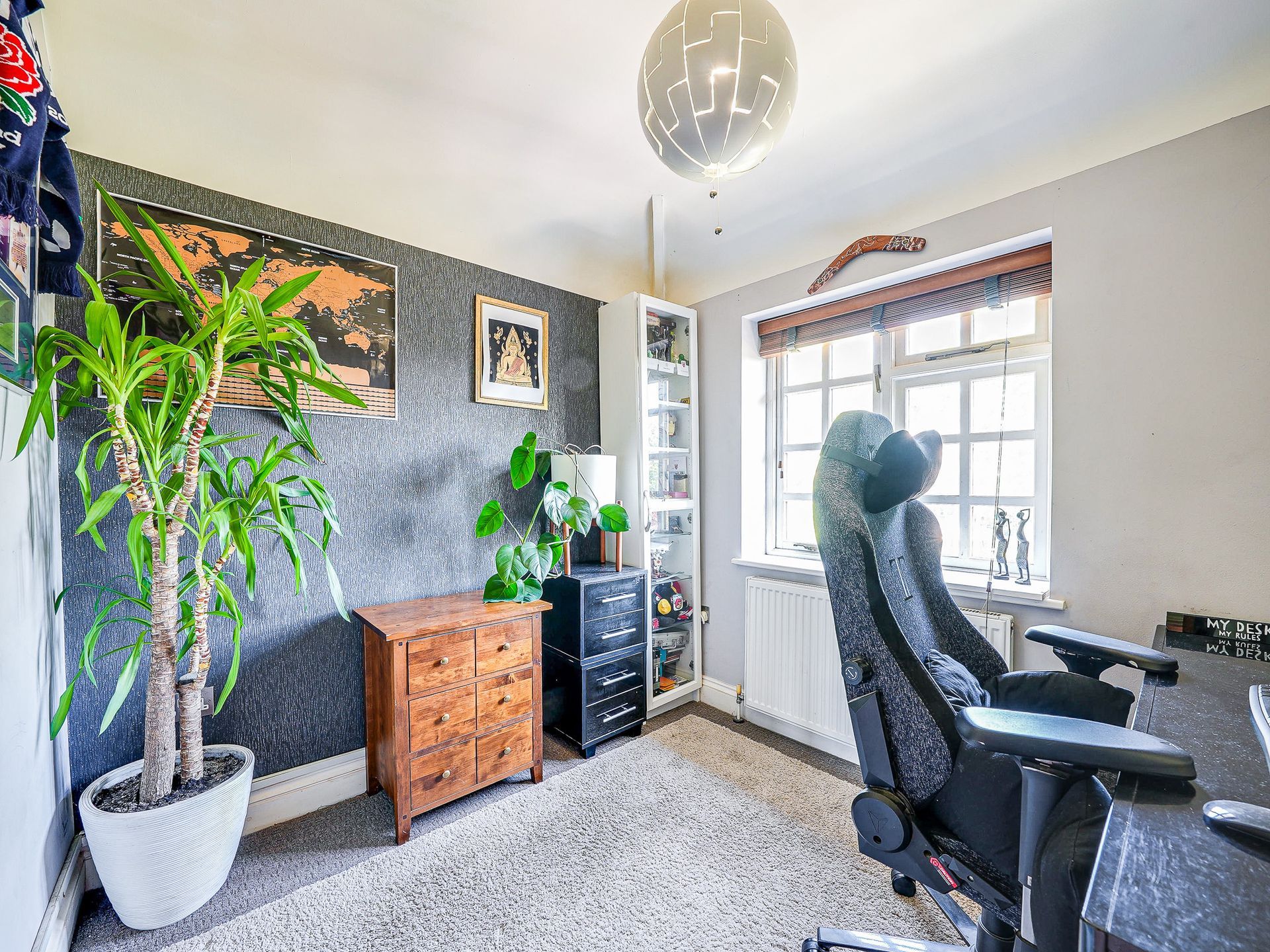
Future Potiental
This property offers exciting future potential with previously approved planning permission for a double side and single rear extension. Buyers have the opportunity to transform this into a spacious five-bedroom family home (subject to re-application), adding significant value and living space.
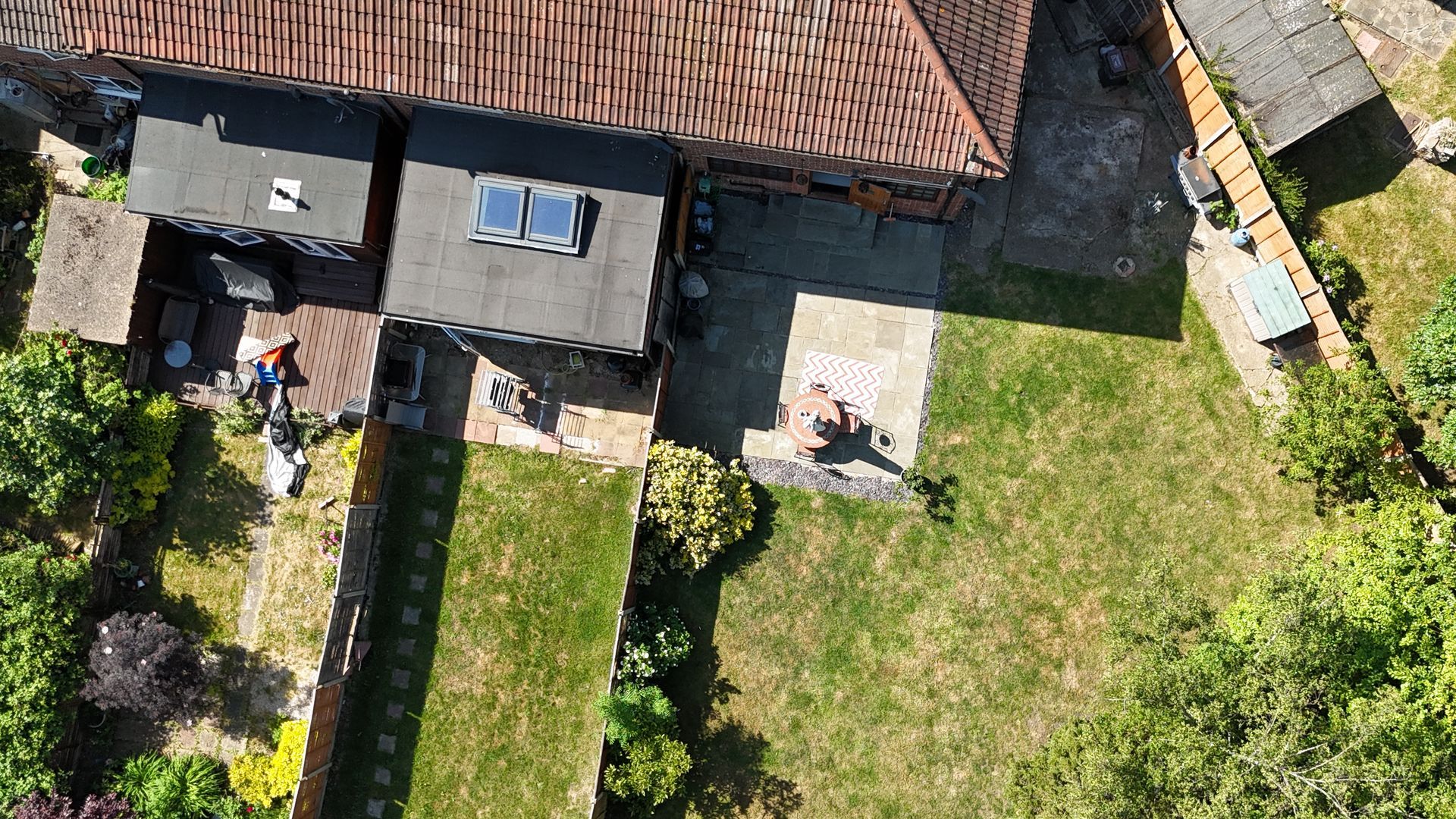
Previously approved planning permission for substantial extension (plans available)
Floorplan
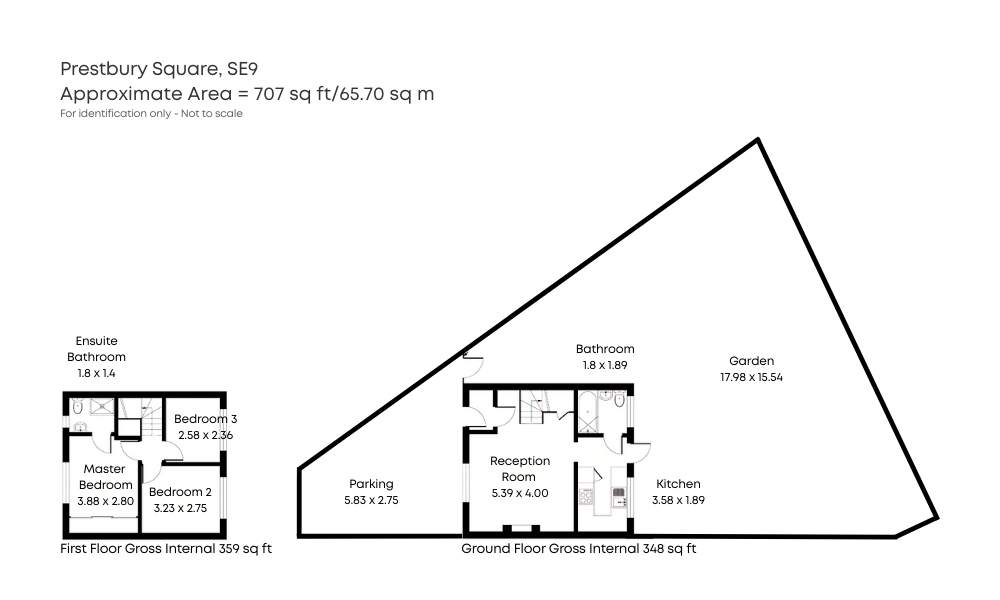
Rooms
- Spacious living areas with excellent natural light.
- Three generously sized bedrooms.
- Master bedroom with private ensuite and fitted wardrobes.
- Versatile third bedroom – ideal as a home office or nursery.
- Contemporary family bathroom with modern fittings
Kitchen
- Modern design with sleek cabinetry and integrated appliances.
- Overlooks the rear garden, perfect for morning coffee views.
- Ample counter space for meal preparation and entertaining.
- High-quality finishes throughout.
- Thoughtfully laid out for practical everyday use.
Neighborhood
- Located in a quiet, family-friendly residential street.
- Excellent local amenities, schools, and green spaces nearby.
- Well-connected to Central London via nearby transport links.
- Short distance to local parks and walking trails.
- Vibrant community with a peaceful suburban feel.
Property Highlights
- End-of-terrace privacy with private side access to the garden.
- Off-street parking comfortably fits two vehicles.
- Beautiful rear garden with mature fruit trees and floral planting.
- Unique wooden-framed windows—a standout character feature.
- Previously approved planning permission for significant extension potential.
Investment Potential
- Strong long-term growth potential in the SE9 area.
- Opportunity to add value through future extension (subject to planning).
- Highly desirable location for families and first-time buyers.
- Low-maintenance, well-presented property ready for immediate occupancy.
- A perfect balance of lifestyle appeal and future financial return.
Interested in this property?
Leave us your phone number




















